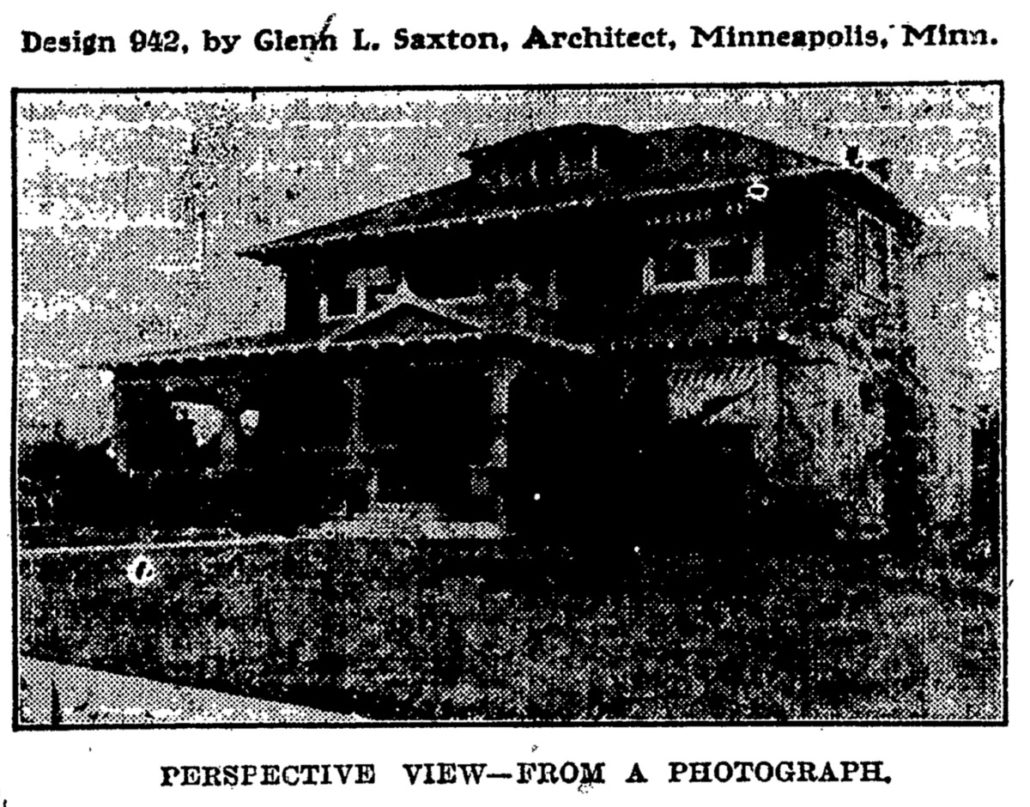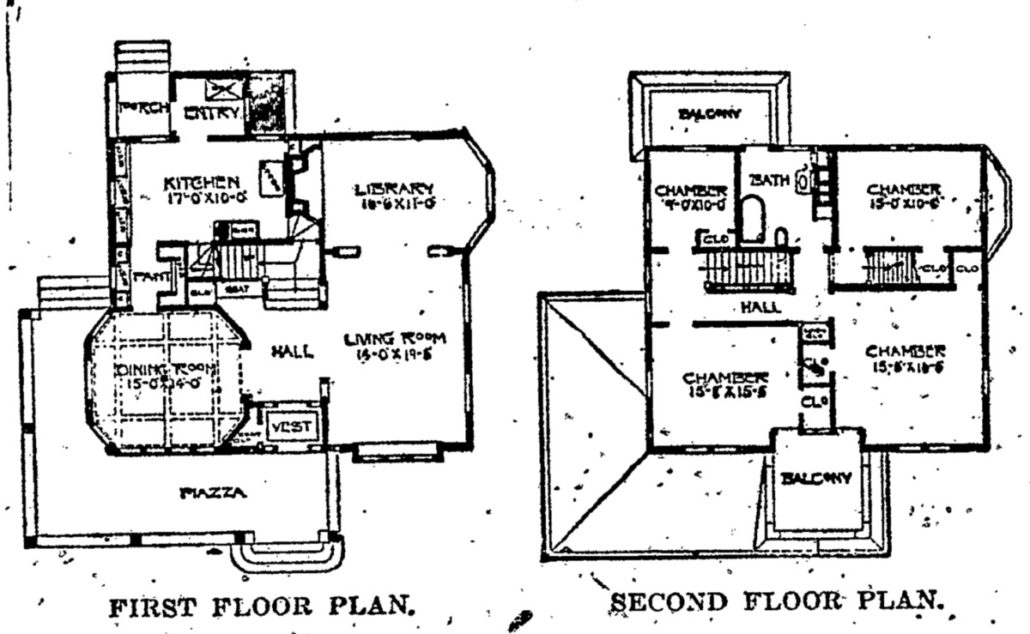March 18, 1911
The Johnstown Republican, March 18, 1911, Fulton County, NY
HINTS FOR PROSPECTIVE HOUSE BUILDERS
An era of home-building is needed in Johnstown. Everybody seems to be realizing that the best home is a home they own and have built as they want it. For the benefit of our readers who are considering building and are still undecided as to the style or price of home to build, we are, each week on this page, showing original, attractive and practical illustrations of a modern moderate priced house that will offer helpful suggestions.
If any plan approximates what you desire, tear out the page and consult some local architect or contractor in regard to building.


Design 942 Floor plans, by Glenh L. Saxton, Architect, Minneapolis, Minn.
Simplicity is the keynote in the treatment of both the exterior and interior of this economical home. The arrangement of the rooms is novel. One feature is the location of the chimney, which provides a flue for a beautiful fireplace in the library, one for the kitchen range and a larger one for the heating plant, all combined in one, a combination which means a saving of about $120. There is a full basement seven and a half. feet deep. The first story is nine feet high and the second eight and a half feet high. Birch floors throughout. First story finished in red oak and the second in pine to enamel, with mahogany doors. Cost to build, exclusive of heating and plumbing, $4,800. Width thirty-six feet, depth thirty-two feet.
By special arrangement with me the editor of this paper will furnish a complete set of plans and specifications of design No. 942 for $35.
GLENN L. SAXTON.


